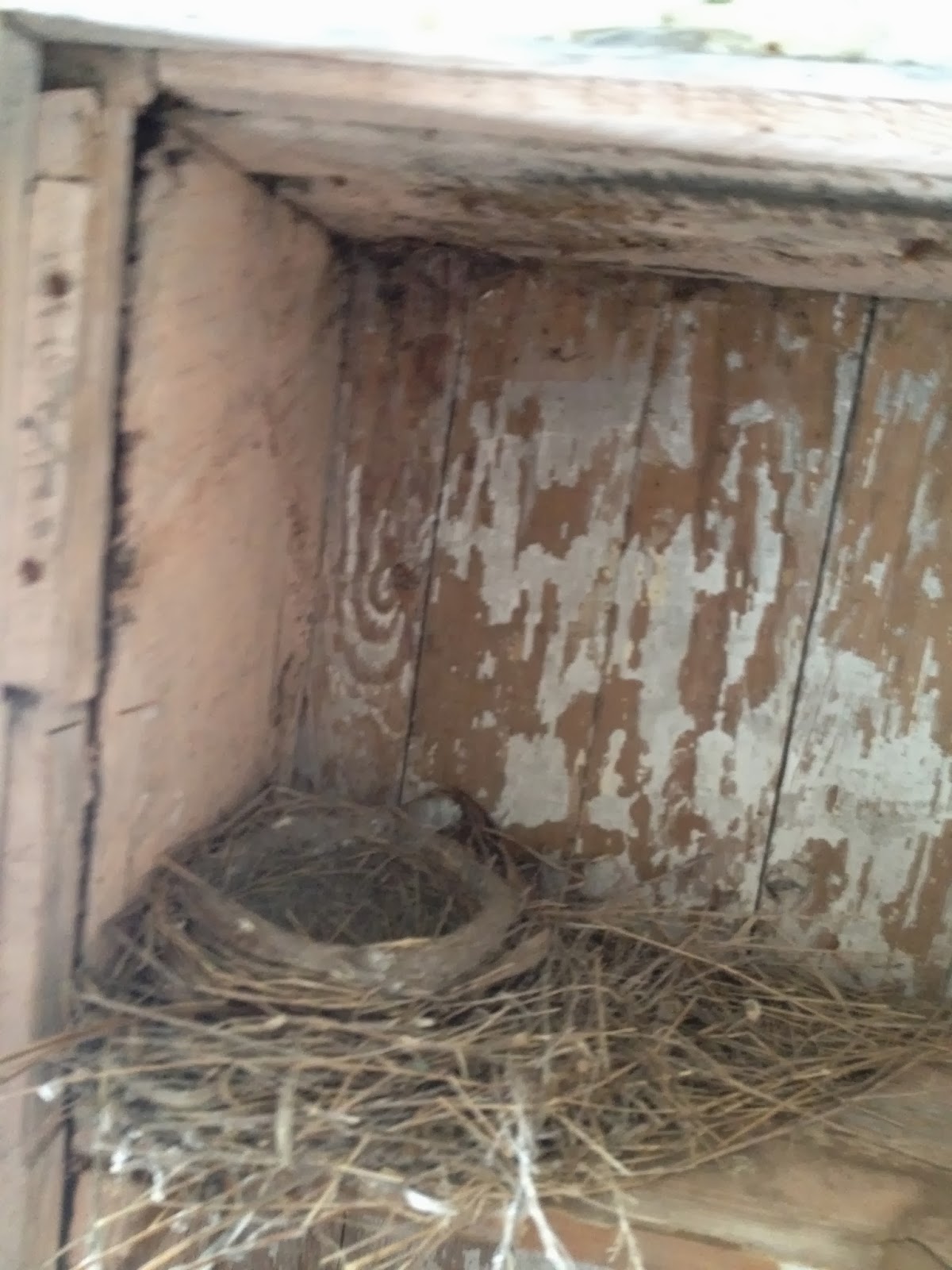Black Hills Homestead
This week I went riding at the Sage Meadow Ranch near Custer State Park. When I stopped to explore this old homestead site I found a beautiful and unexpected experience.
One of the turns on the way to the ranch is marked by this homestead site.
The big house is closest to the road. There are scraps of wooden shingles still on the roof and the house is painted a neat grey.
Inside are the lasting remains of a life lived in the 20th century. Appliances and mattress springs are scattered on the broken boards that used to be the floor and light pours through between roof beams.
 |
| bird nest tucked in a pantry |
 |
| stairs lead to the second story |
The front side of the neat grey house shows the ravages of time more than the back. The paint has been stripped from the wood and the roof is growing moss.
This big house faces a creek. On either side of the tiny creek are wooden posts and lintels. These lonesome structures were once doors leading in to dugout homes. For those, like me, who grew up on the books of Laura Ingalls Wilder, a real dugout touches a wealth of memories. This kind of structure is basically a hole in the ground with a roof built over it. Families like Laura's spent their first winter in this dark smokey pit, safe from the mind bending power of prairie weather, hoping this homestead gamble would not take their lives or their sanity.
Just a few more yards down the creek is another more modern house.
 |
| small house with well pump and cistern |
 |
| lathe, no plaster. no floor... |
A little further down a third house did not remain standing.
When I showed this picture to my mom she repeated the joke that when the wind stopped blowing the house had nothing to lean on anymore. The wind is a force to be reckoned with when you are building a home in this part of the country.
The foundation of this house appears to be set up on stilts. Is this the reason the house fell when three others remained standing?
The house furthest downstream is my favorite structure. A log cabin! This is the structure that the huge log mansions you see in mountain towns are based on. No, they don't have the same feel to them.

Corrugated metal roofing in the first room behind the main cabin has rusted to metal lacework. The roof of the main cabin was made of wooden planks. It has fallen in as well. Small plants grow from the floor that once was the main living space.
The second added room is only about four feet tall. Inside it are years- decades?- worth of pine cones. If this was originally a food storeroom it appears the squirrels are continuing with the same purpose.
After visiting this fascinating homestead have been looking for information on prairie life and building. Google has not been forthcoming. The romance and hardship that peoples my memories may lead me to more research....Who homesteaded here? Did the same family stay to build all of these structures? Why did they leave? When?
In the meantime I will be rereading Laura Ingalls Wilder.










No comments:
Post a Comment